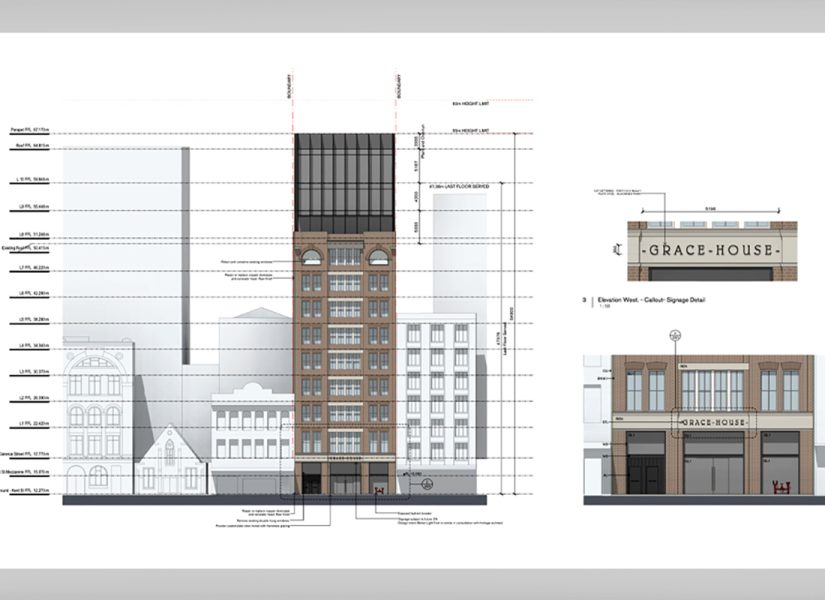
Reinventing Spaces: Structural Engineering in Adaptive Reuse
Adaptive reuse, the reworking of existing buildings for new purposes, is fast becoming a preferred approach for many Australian developments. It offers a practical and sustainable alternative to demolition and rebuild, often saving time, cost, and environmental impact.
This is not a new concept for MPN. Throughout our 60-year history we’ve been altering, modifying and converting structures to achieve new objectives and/or extend the life of built structures. At MPN, we’re often engaged early in the project lifecycle to provide risk-based structural assessments and evaluate the feasibility of reuse. Our role is to help determine whether an existing structure is up to the task, and what it will take to get it there.
From an engineering standpoint, adaptive reuse demands a detailed understanding of the building’s condition, how it can be modified, and how it can be brought in line with today’s codes. It’s complex work, but the benefits are clear: extended building life, reduced waste and more sustainable outcomes overall.
ADAPTING FOR NEW USE: MPN IN PRACTICE
One of the biggest challenges in adaptive reuse is reimagining a building’s purpose. That shift often requires a rethink of its structural capacity, load paths and internal systems. MPN has worked on a broad range of projects that showcase this transformation:
Offices to Mixed Use
Repurposing outdated office towers into a blend of residential, hotel, retail, and co-working spaces.
> View ‘Residence Hyde Park’
Heritage Upgrades
Integrating contemporary structures within heritage-listed shells—like turning old warehouses into vibrant mixed-use hubs.
> View Grace House (featured image above)
Industrial to Commercial
Converting disused factories and warehouses into commercial suits. An example would be
> See 100 Chalmers Street in Surry Hills, NSW
Evolving Shopping Centres
From void and mall modifications, to additional/replaced vertical transport, skylights, mezzanine structures, car parking and a multitude of upgrades, and reconfigurations including:
- Retail to Entertainment
Retrofitting shopping centres with gyms, pools, restaurants and wellness spaces.
> View Westfield Bondi Junction - Carpark to Retail
Upgrading suspended slabs for alternate usage with greater floor capacities and higher demands.
> View Westfield Kotara - Adding Levels
Strengthening existing columns and footings to cater for additional floors opposed to demo and rebuild.
> View Westfield Miranda - Seismic upgrade
Buildings predating earthquake codes in Australia often require lateral bracing such as steel K-Braces, new or strengthened lift shafts, shear walls, etc.
> View Westpoint Blacktown
ASSESSING EXISTING STRUCTURES
Every reuse project starts with understanding what you’re working with. Our structural reviews typically include:
- Visual Inspections – Validating documented designs and checking for signs of deterioration
- Material Testing – Assisting with the assessment of the strength and condition of concrete, steel, and timber.
- Load Capacity Checks – Ensuring the structure can handle new loads and configurations.
- Resilience to Wind & Seismic Loads – Verifying compliance with current standards.
COMMON CHALLENGES
Adaptive reuse isn’t without its hurdles. These are some of the issues we routinely navigate:
- Regulatory Compliance – Many older buildings weren’t designed with today’s codes in mind.
- Material Degradation – Age and exposure can reduce performance.
- Load Reconfiguration – New uses may introduce unexpected demands.
- Preserving Heritage – Balancing safety and usability with architectural character.
- Functionality – Adapting spatial layouts and systems to suit new purposes.
ENGINEERING SOLUTIONS FOR REUSE
To meet these challenges, MPN applies a range of tailored strategies:
- Reinforcement – Slab Strengthening via Composite toppings, CFRP and Steel Bonded Plates, Column Strengthening (Concrete Jackets), and lateral improvements (Shear Walls, Diaphragms & Steel Frames).
- Foundation Works – Underpinning, piling or anchoring to ensure stability.
- Flexible Framing – Introducing systems that accommodate future change.
- Sustainability – Improving the longevity of the structure with thorough maintenance advice
WHY ADAPTIVE REUSE MATTERS
Every successful reuse project extends the life of a building, cutting down on demolition, landfill, and new material extraction. It’s an approach that supports both project goals and broader sustainability targets. By retrofitting and upgrading instead of starting from scratch, we help deliver structures that are not only functional, safe and cost effective, but also aligned with environmental priorities.
If you’re exploring options for an existing structure and want to understand what’s possible, get in touch with the MPN team. We’d be happy to help you assess its potential.


