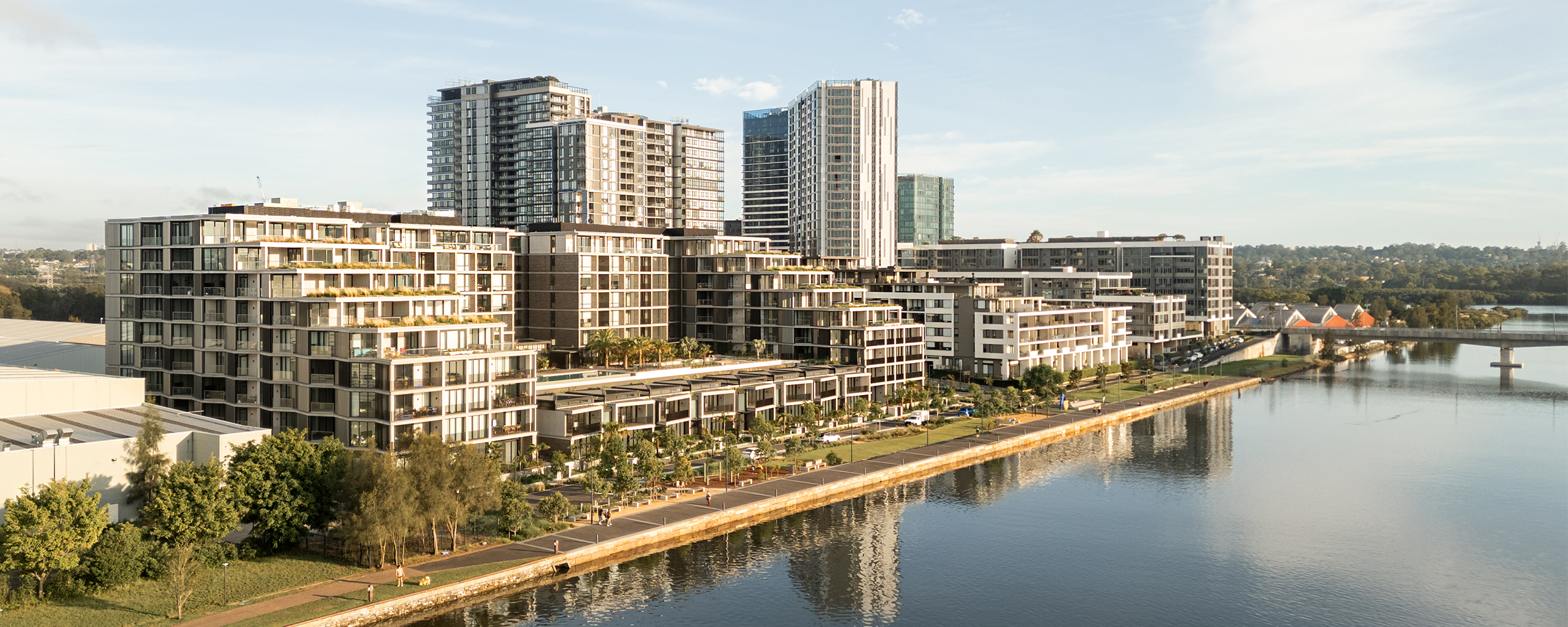City Freeholds
Richard Crookes Constructions

WENTWORTH QUARTER
Build-To-Rent Residential Development
CLIENT
ARCHITECT
Bates Smart
PROJECT SERVICES
Structural Design
Engineering
Consultancy Services
MPN TEAM
MPN Sydney
Delivery Team:
Andrew Murray
Michael Sara
TRANSFORMATION OF INDUSTRIAL SITE INTO A MASTERPLANNED RESIDENTIAL COMMUNITY
Private property group City Freeholds with Richard Crookes Constructions sought to transform an active industrial location in Western Sydney into a masterplanned, ‘build-to-rent’ residential community. Located on 6.29 hectares with harbour foreshore frontage, the Wentworth Point site was previously occupied by four large industrial warehouses engineered by MPN in the 1960’s.
A FOUR STAGE MASTERPLAN
Comprised of a 4 Staged Masterplan, Stage 1 designed by Bates Smart Architects consisted of two ten storey buildings containing 207 apartments, 8 foreshore townhouses, landscaped podium with swimming pool, parking for 286 vehicles and a network of roads that will service all four sites.
Some of the challenges of this project include deep soft clay soil conditions with a potential for large settlements, a tanked basement due to a critically high water table and the need to match existing and future finished ground levels where thoroughfare is required to adjoining properties.
DELIVERING A SUCCESSFUL OUTCOME
MPN were brought in at the very early stages of this project’s development, ensuring a well coordinated and compliant structural design that met all NSW Design & Building Practitioners (DB&P) Act requirements during the first audit. MPN’s on-site presence throughout construction, along with responsiveness and adaptability, was critical to the delivery and addressed various challenges encountered during the build, such as wet weather impacts and construction defect remediation.
