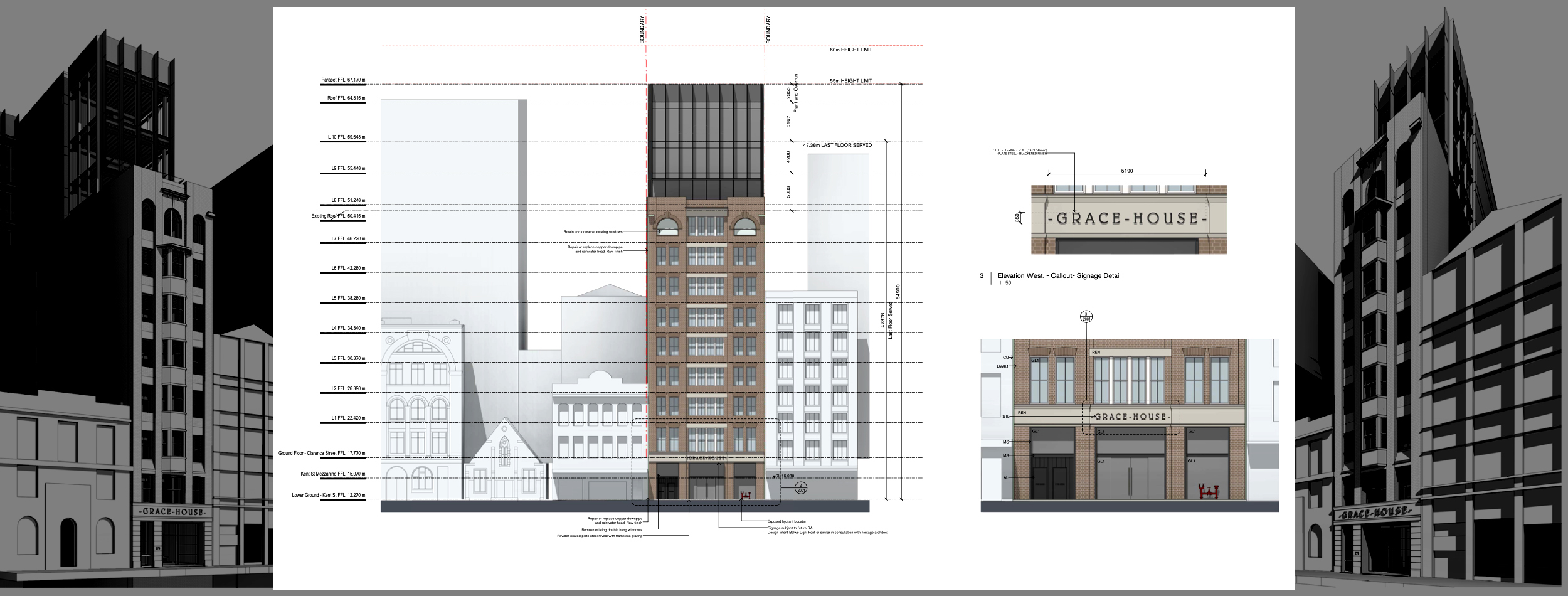426 Kent Street through to
279 Clarence Street, Sydney

GRACE HOUSE, SYDNEY
Heritage Commercial & Retail Development
LOCATION
CLIENT
Clarence Street Holdings P/L
ARCHITECT
Tzannes
BUILDERS
Sherrington Project Management
PROJECT SERVICES
Structural Design
Engineering
Consultancy Services
MPN TEAM
MPN Sydney
Viktor Mateffy – Project Leader
DEVELOPMENT OF 9 STOREY HERITAGE LISTED BRICK BUILDING IN SYDNEY’S CBD
Constructed in 1914, Grace House is a 9 storey heritage brick building with dual street frontage at 426 Kent Street and through to 279 Clarence Street. Originally built as a warehouse and then used as commercial offices, the current development (already under way) includes the partial demolition of the internal structures and roof, a 4 storey addition, a new mezzanine level, and internal restoration and refurbishment. The lower ground and ground levels will accommodate food and drink premises, with commercial uses on the upper floors.
KEY PROJECT DETAILS
MPN was retained to deliver Structural Design & Engineering service for the whole project. To date this has included the following key areas:
- Lateral stability analysis of the structure by finite element analysis using ETABS
- Alterations to existing timber flooring, including demolition of other timber floors and adding diaphragm topping slabs to the floors that remain.
- Construction of a new reinforced concrete core wall system to bring the existing structure’s earthquake and wind stability up to the current Australian Standards,
- Addition of four extra floors constructed of steel frame.
