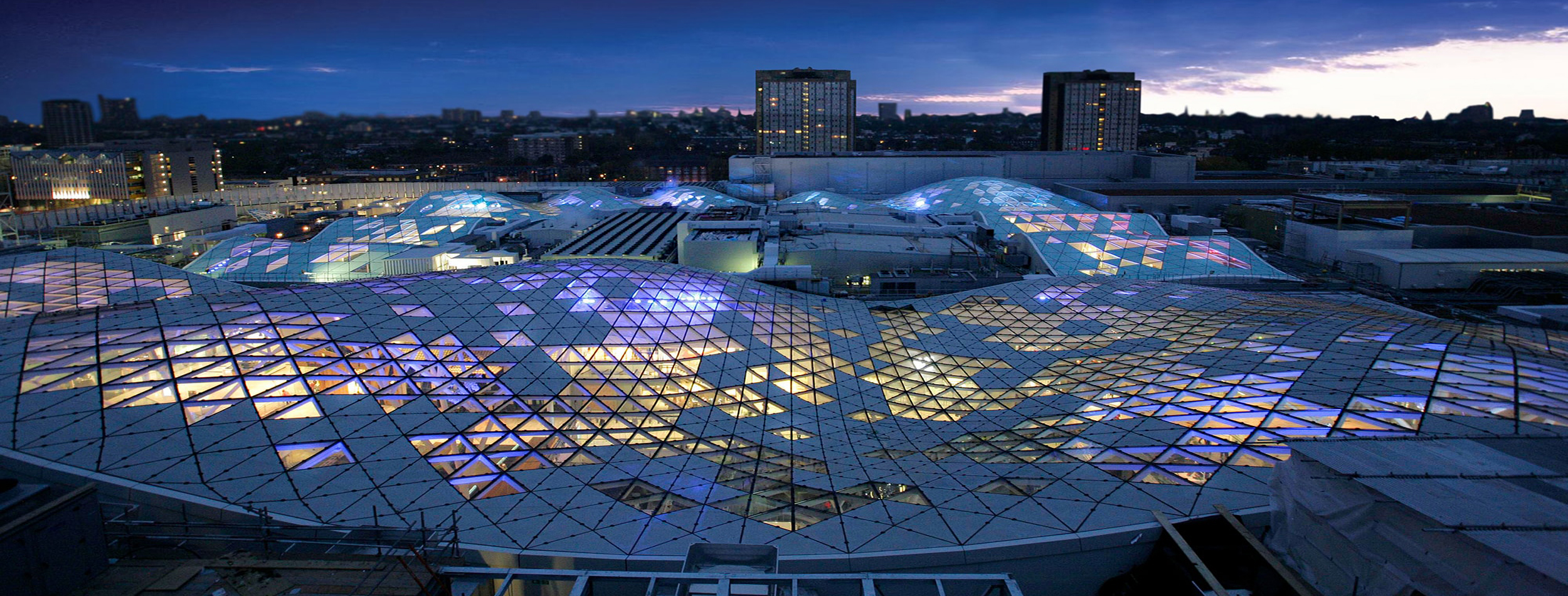Westfield Shopping Towns Ltd
Westfield Europe Ltd

WESTFIELD LONDON UK
Mixed-Use Development
Over the past 30 years I have worked closely with MPN. Whether at Leighton Holdings, Lend Lease, Westfield Group and more recently Unibail Rodamco Westfield, MPN’s commercial, pragmatic and creative engineering approach, as well as their proactive and responsive service model has ensured that they have been my ‘go-to’ engineering consultancy.
Peter Miller
Ex-COO URW & Westfield U.K. & Europe
CLIENT
YEAR/DATE
2003 – Current
PROJECT SERVICES
Structural Design
Engineering
Consultancy Services
MPN TEAM
MPN UK
EUROPE'S LARGEST RETAIL DESTINATION
Opening in 2008, Westfield London was the first mixed-use retail, dining, leisure, entertainment, office and residential destination in the UK and remains the largest shopping destination in Europe.
Throughout the centre’s lifetime value has been continually added through enhancements and maximising space opportunities, including the development of a major events location called Exhibition London, and continuing to refresh the dining and entertainment experiences throughout the centre. In 2014 work started on the 65,000 sqm expansion, which included additional retail, offices, public spaces, more entertainment and dining.
With a longstanding involvement in the masterplan (since 2003), MPN have contributed to the detailed designs of the main works across both phases, including the initial concept and scheme design of the Phase 2 expansion.
KEY PROJECT DETAILS
Since opening in 2008 MPN has been involved in numerous internal alterations and additions, including reconfiguration of specific parts of the structure for new tenants, various commercialisation activities and rooftop extensions. MPN has dealt with issues of making major alterations to a live shopping centre structure, including loading restrictions, logistics, avoiding impacts on adjacent tenants, out of hours working and live services.
Kidzania Leisure Box
MPN undertook the structural design of the Kidzania Leisure Box. Unique to the UK, Kidzania is a 5,000 sqm children’s leisure/educational complex using role playing and adventure activities in a mini adult world. Constructed above a live shopping mall and the existing M&S department store, the £25 million development not only included the addition of an extra double height 2-storey structure but the installation and support of an aeroplane fuselage and other major internal building and enabling works.
Grade A Office Buildings
MPN also undertook the structural design of a two-storey grade A office building constructed over another part of the existing Westfield London shopping centre roof. The main structural works included construction of a two-storey shell and core and the installation of a mezzanine floor, developed to meet the constraints set by the existing structures load bearing capacity. Adaptations were made to the existing stability system, including removal of some cross-braces to open up space to the tenant. Significant temporary works deign and phasing was also part of MPNs scope as the extension could only be built by erecting a tower crane on one bay of the partially built frame, the loads of which had to be incorporated into the design.
Further Structural Design
MPN have also undertaken the full structural design for other associated structures at the site including the Dimco Buildings and the bus station podium transfer that sits below a future residential development, known as Block C. This development will include towers of up to 50 storeys, with which MPN are involved in the early planning stages.
The Dimco East Building
The Dimco East building is a 120 year old Grade II listed steel frame and brick clad former power station building, converted from its former bus garage usage into a new music venue and events space arranged over about 33,000 sq. ft, catering for up to 3,000 guests. The design brief was to protect the fabric and preserve the heritage of the existing listed building whilst providing modern finishes and facilities, including a stage and two bars, in an acoustically insulated environment. This was achieved by developing a self-supporting mezzanine slab supported by a steel frame ‘floating’ on the original fill material that formed the floor of the former bus garage. The design was considerate of the constraints set by the existing building, thus avoiding any breaking out and strengthening works to the structure, including deep foundations.
