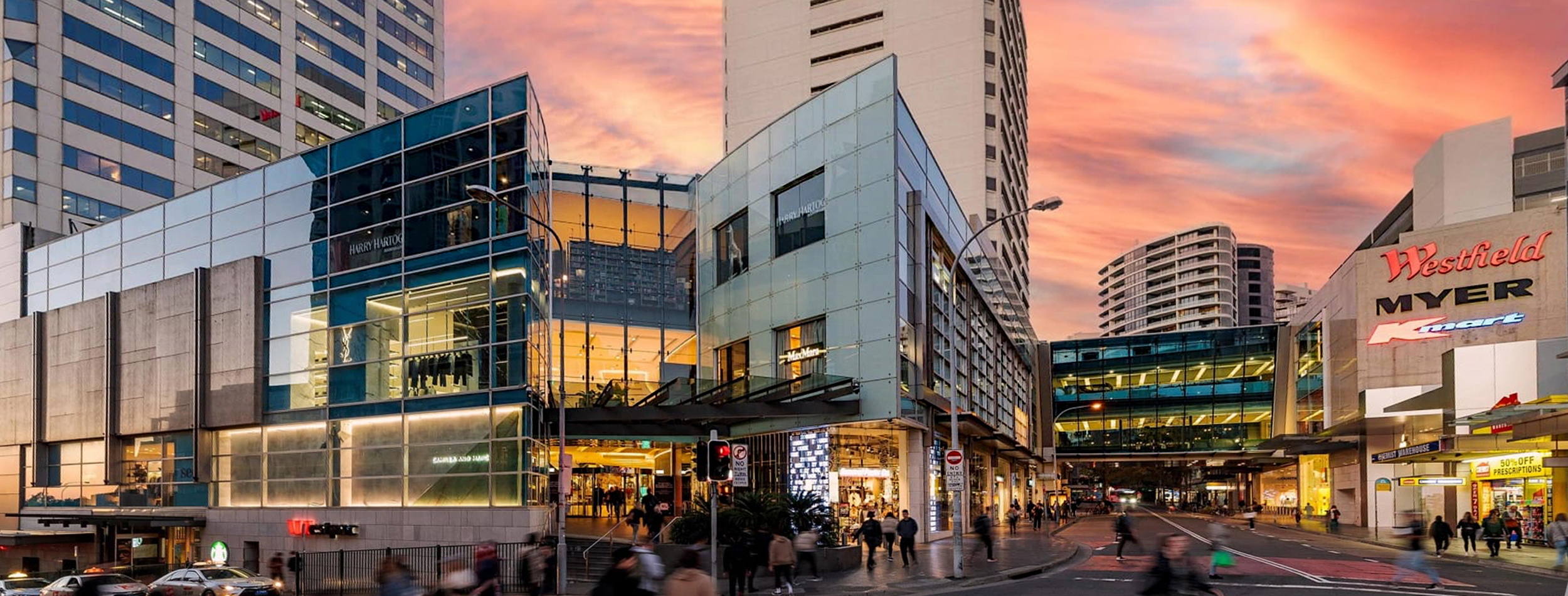Westfield

WESTFIELD BONDI JUNCTION
Mixed-Use Development
CLIENT
PROJECT SERVICES
Structural Design
Engineering
Consultancy Services
MPN TEAM
MPN Sydney
THE REDESIGN OF WESTFIELD’S MOST ICONIC AUSTRALIAN CENTRE
Thanks in part to its unique architecture, premium retail mix and sheer size, Westfield Bondi is regarded as one of the Australia’s most iconic centres. The site was an amalgamation of three former retail centres covering 3.1 hectares either side of Oxford Street – a major shopping corridor, and under the control of two different Council Authorities.
The new centre has four levels of basement carpark, five to six levels of retail with another four levels of carpark over. There is a two-level glazed bridge spanning Oxford Street and a 70m wide tunnel underneath linking the sites with retail and car parking. Excavation depths of up to 28m (and within 6m of a rail line), full and partial demolition of the existing structures as well as the new building structure, resulted in a challenging construction sequence especially considering the fast track nature of the project.
KEY PROJECT CHALLENGES
- Removal of floors under and around one of the multi-storey towers and the insertion of new floors at different levels to achieve the necessary link with the new surrounding structure. Alterations to the temporary lateral stability bracing were required to be expedited to cope with a change in construction sequencing (with the removal of floors) to allow a shorter construction period.
- Extensive re-modelling of existing floors to match architectural planning requirements.
- Extra levels built over the existing trading centre. Strengthening of existing columns to suit both structural and architectural requirements – carparking spaces to be maintained and retail tenants not disrupted.
- Links under and over Oxford Street keeping the street operational at all times.
- Deep excavation with a large perimeter and a variety of adjacent building types along the boundary, including numerous sensitive load- bearing masonry type structures.
- Conducted site inspections and investigations on these neighbouring buildings prior to construction commencement to ascertain the likely consequences of the excavation producing ‘stress-relief’ in the rock and possible movement and damage to those neighbours buildings. Degree of damage was determined to be dependent on the nature of structural support and the framing system of the building and its foundation characteristics plus the degree of lateral rock movement.
