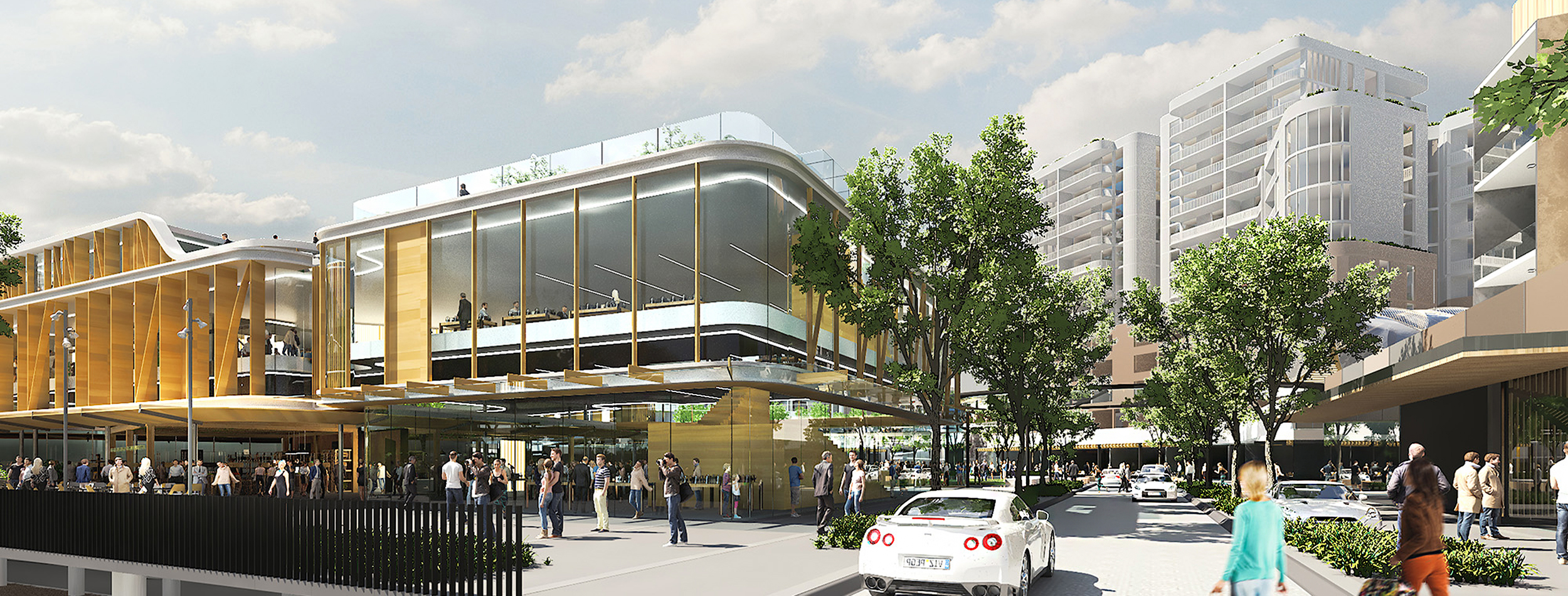GPT

ROUSE HILL TOWN CENTRE, NSW
Stage 2 Development
CLIENT
ARCHITECT
Cox Architecture
PROJECT SERVICES
Structural Design
Engineering
Consultancy Services
MPN TEAM
MPN Sydney
Paul Bezkorovainy – Project Leader
STAGE 2 DEVELOPMENT APPLICATION SUBMISSION
MPN was recently commissioned to provide structural consulting input for the Development Application Submission of Rouse Hill Town Centre Stage 2.
The project includes an additional retail at Podium level, a Tavern building, two floors of basement parking, associated site works and infrastructure services.
KEY PROJECT DETAILS
In addition, the development includes:
- Five residential buildings up to twelve levels above car parking and retail levels.
- Elevated public roadway between the residential buildings linking the existing centre to the new development.
- Open landscaped areas
Pro-active in our approach, MPN worked closely with Cox Architecture, the Client and other project consultants to develop a cost-effective and highly functional design for the project. As proposed by us, MPN was engaged at the pre-DA planning stage of the project. Our aim was to devise a column grid that suited the various floor usages over different levels, minimised transfer structure and maximised slab efficiency. This early planning exercise resulted in minimising unnecessary costs at project commencement.
Earthquake loading was the dominant lateral loading for this project. An efficient system of lift core, stair cores and shear walls were developed to resist the lateral design loads and suit the architectural layout.
