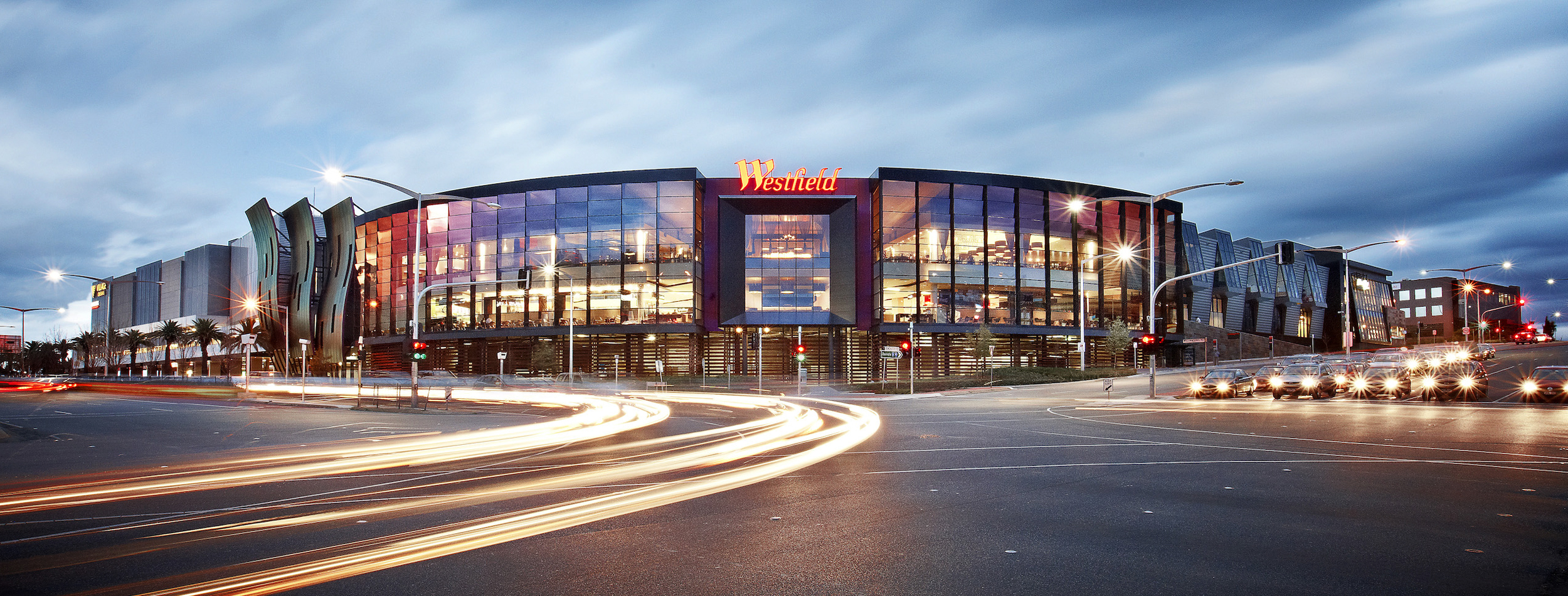Westfield Doncaster
619 Doncaster Road
Doncaster VIC 3108

WESTFIELD DONCASTER
Mixed-Use Development
LOCATION
CLIENT
Westfield
Scentre Group
PROJECT SERVICES
Structural Design
Engineering
Consultancy Services
MPN TEAM
MPN Sydney
AN ICONIC MELBOURNE SHOPPING DESTINATION
Owned by Scentre Group, ISPT and Asia Property Fund, Westfield Doncaster is a premium shopping destination located in one of Melbourne’s most affluent suburbs. The Centre is home to over 430 stores including leading brands Apple, Zara, David Jones, Myers, Coles and boasts one of the best fashion offers in the city, as well as a 9 screen cinema complex and a two level dining precinct.
55 YEAR PROJECT RELATIONSHIP
From 1967 through to the present day, MPN has been an integral part of the centre’s development and continual evolution. It’s these long-term project relationships, some spanning decades that makes MPN truly unique. Below is a list of major works undertaken by MPN. During this time there have also been numerous smaller works to accommodate centre growth, code upgrades and tenancy requirements.
1967 – Original Centre Development
MPN was brought in as project engineers for the development of the original $12 million centre. The new centre consisted of a four-storey Myer department store at the north end and two levels of shops running along the west side, through to an eight-storey office tower. On the east side the two levels of shops merged into one, finishing at a Coles New World supermarket.
1979 – Major Extensions
In 1979, the centre was extended south with two single-storey rows of shops that included Kmart, Coles and Village Twin Cinemas.
1991 – Major Redevelopment
1991 saw the redevelopment of the original 1979 area. This major redevelopment was completed in 1993 and saw the centre expand even further. As part of the expansion, a second level of shops was added to the South end that including a Franklins and a fresh food court above Coles and Kmart.
2007 – Major Redevelopment
40 years after the construction of the original centre, Westfield undertook a major redevelopment of all areas.
Whilst the majority of the 2007 redevelopment was new construction, parts of the existing structure were retained and strengthened to suit their new functions. The conversion of car parking floors to retail, the addition of extra floors and new mall configurations along with new skylights were all notable. Where altered, the existing structures were strengthened to comply with the latest Earthquake Code requirements.
MPN worked with the structural steel detailer during the design phase to collaboratively devise fabrication details that reduced fabrication time and provided significant labour cost and time savings.
Post the redevelopment Westfield Doncaster was firmly established as a luxury shopping destination. Home to over 430 stores including two department stores, two supermarkets, two discount department stores, a nine screen cinema complex and a two level dining precinct.
2015 – North East Carpark Extension
A new multi storey carpark was built on the site of the existing on-grade carpark in the north east corner of the shopping centre site. The new car park consisted of 4 suspended post-tensioned concrete floors and one on-grade bitumen floor. The gravity loads were resisted by concrete piled foundations and concrete columns. The bracing system used to resist lateral loads due to earthquake and wind was a combination of concrete shear walls and steel bracing, with the vertical elements designed to allow for the future construction of 3 additional floors.
The new car park was linked to the roof top parking on the existing centre using two new bridge structure slabs. These bridge structures were an extension of the new Level 1M slab and butt up against the existing building.
There was also the need for minor steel work structures and timber blades used on the façade of the car park, along with reinforced masonry walls and retaining walls.
2018 – Casual Dining & Entertainment Leisure Precinct (ELP)
To ensure its ongoing status as one of Melbourne’s premier luxury shopping destinations, Westfield undertook the development of a new casual dining and entertainment leisure precinct. The scope of works for this development included:
- A reconfigured ELP with direct access from level 4 carpark, existing level 3 food court and a new direct connection from ground level.
- The demolition of existing food tenancies excluding Secret Garden and the construction of an additional 6 restaurants within the existing level 4 restaurant precinct.
- A new lift to take passengers from ground level corner of Williamson Rd and Doncaster Rd, existing level 3 food court and renovated level 4 dining precinct.
- Infill of existing void to level 3 food court.
- Local demolition of existing roof and plant deck and relocation of services to allow for new skylights.
- Extension of existing floor into the level 4 carpark to incorporate a new sculpture garden with planting, water features and kids play.
- Associated additional storage as required by food tenants.
2020 – Doncaster Dining – Rooftop Dining Precinct
In November 2020 (during Victoria’s second COVID-19 lockdown) Doncaster Dining; a new rooftop dining precinct was opened. At a cost of $30 million, the existing second floor (in the southern section of the shopping centre, near Doncaster Road) and a section of the car park near Village Cinemas was renovated to include 12 new shops and remake 2 existing shops. The stores include TGI Fridays, an American grill; Dohtonbori, named in reference to Dōtonbori with its second Australian restaurant; Lanzhou Noodle House; and Little Bangkok Thai amongst others.
