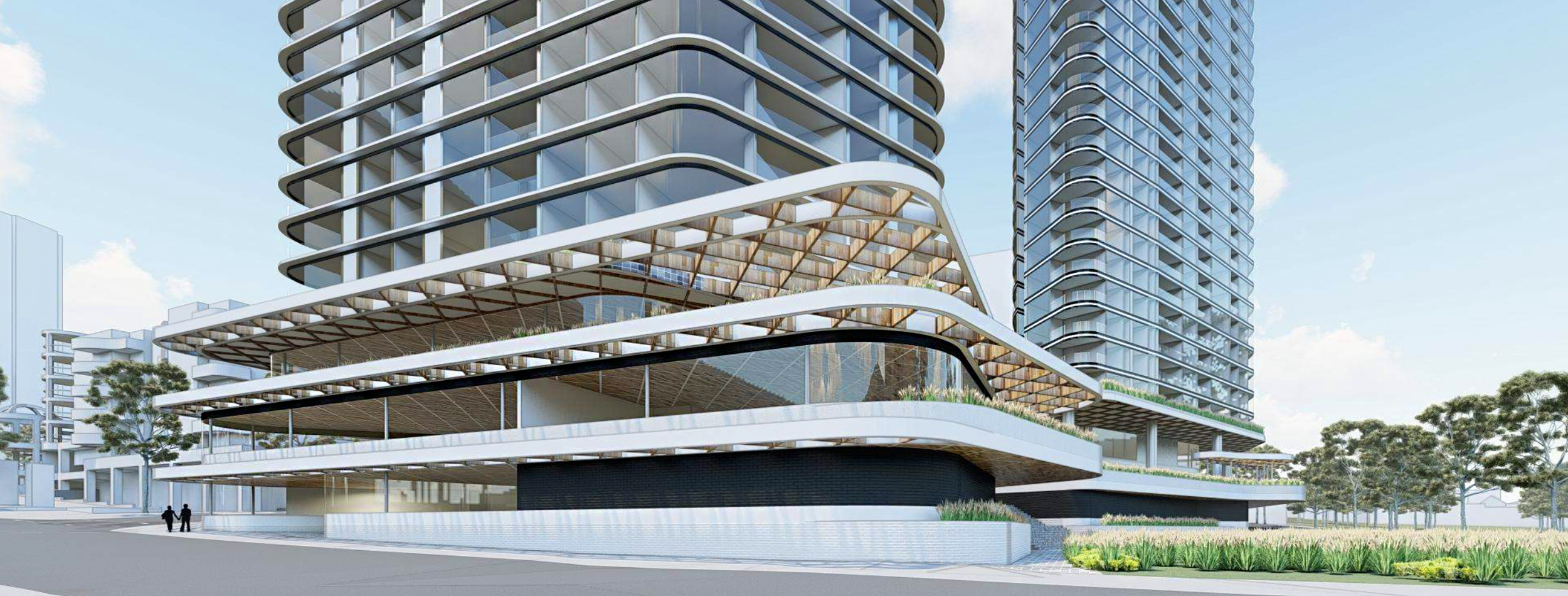Oakstand

EPPING TOWN CENTRE, NSW
Masterplanning of a New Town Centre
PROJECT MANAGER
ARCHITECT
Kannfinch
PROJECT SERVICES
Structural Design
Engineering
Consultancy Services
MPN TEAM
MPN Sydney
Michael Sara – Project Leader
THE MASTERPLANNING OF EPPING TOWN CENTRE ‘SITE A’
MPN was commissioned to deliver Structural Design, Engineering and Consulting Services for Epping ‘Site A’ (corner of Carlingford Road and Rawson Street), as part of the masterplanning of Epping Town Centre. The proposed development, designed by architects Kannfinch and project managed by Oakstand, includes five mixed-use basement levels (for loading docks and car parking), Lower Ground Floor retail level, Ground Floor and level 1 for commercial office use and three towers, up to 28 levels for residential use (up to 37 story’s total).
KEY PROJECT DETAILS
MPN devised structural solutions to several major challenges including;
Minimising the core size and shape to limit impact on a planned Supermarket, achieved by:
- Using strategically placed outrigger walls from the main core
- Use of high strength concrete
- Utilising secondary basement and retail lift / stair cores to control overall building deflections in combination with the main cores
- Coupling lift cores, stair cores and outrigger walls with header beams
Limiting column transfers resulting from the various floor uses through the building – residential, commercial offices, retail and basement carparks. This was achieved by:
- Using fewer larger blade columns and greater slab spans than typically adopted for residential floor plates
- Setting columns back from residential slab edges to align with basement parking spaces. This also resulted in a more efficient slab design from the continuity provided by the cantilevering floor plate.
The building structures were modelled and analysed using 3D finite element computer software. Rigorous dynamic analysis was performed for wind and earthquake loading requirements in accordance with Australian Standards. Numerous core configurations were analysed to develop the most efficient core structures whilst complying with the architectural and code constraints.
Read More:
