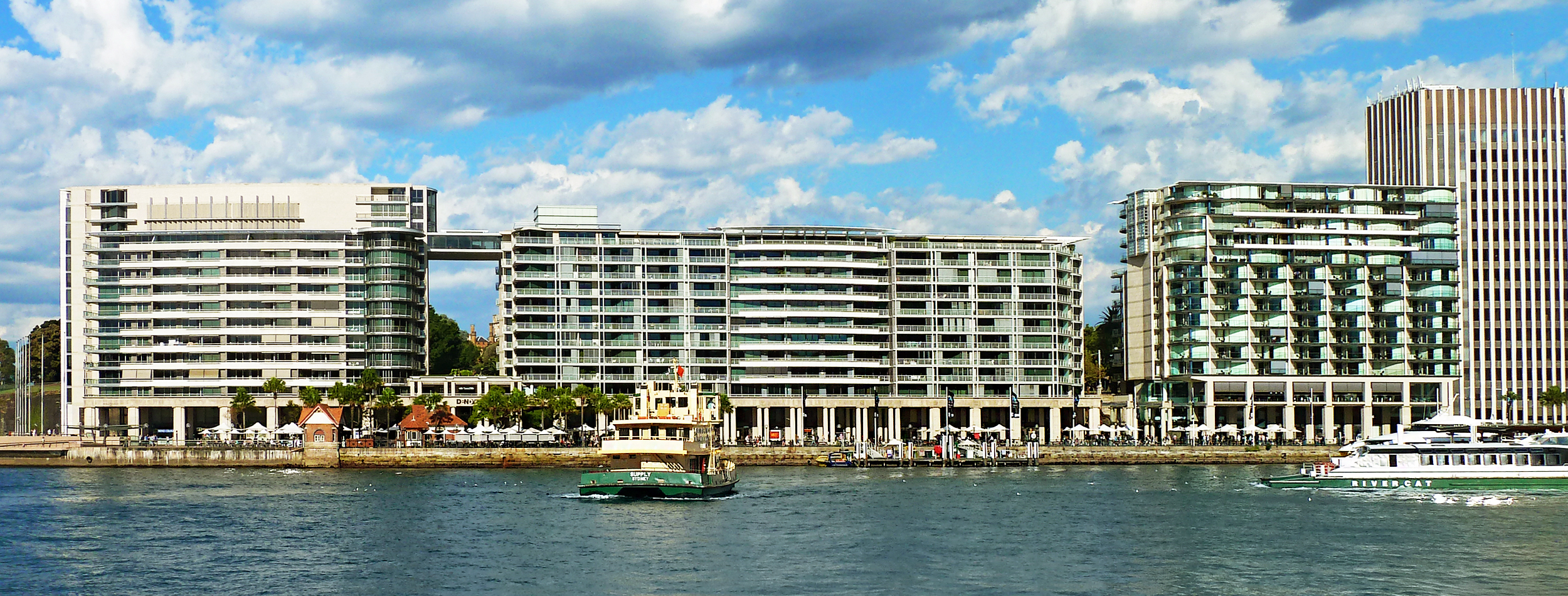Colonial First State
Peninsular Hotels
City of Sydney

'BENNELONG ' - EAST CIRCULAR QUAY, SYDNEY
Residential & Commercial Development
CLIENTS
CONSTRUCTION
Multiplex
Mirvac
ARCHITECTS
PTW Architects
PROJECT SERVICES
Structural Design
Engineering
Consultancy Services
MPN TEAM
MPN Sydney
ICONIC DEVELOPMENT OVERLOOKING SYDNEY OPERA HOUSE & CIRCULAR QUAY
MPN was commissioned to deliver Structural Design and Engineering services for buildings 1, 3, 5 & 7 Macquarie Street, as well as the neighbouring Quay Grand apartment at Bennelong Point overlooking the Sydney Opera House and Circular Quay. This row of mid-rise residential apartment buildings are some of the most luxurious and sought after properties in the country.
The developments comprise a total of 500 apartments and penthouses, as well as street level restaurants and retail shops, with two grand public spaces connecting Macquarie Street to Circular Quay East, where a dramatic colonnade runs the full length of the combined sites.
KEY PROJECT DETAIL
The floor structure is pre-stressed concrete flat slabs to minimise structural depth and maximise clear heights within highly controlled planning guidelines. The concrete vertical elements of lift, stair and inter-tenancy walls provide resistance against the wind and seismic loads, and act as transfer structures onto columns and beams below. Linking buildings 1 and 3 at level 10 is a ‘Skybridge’ commercial space. There is a complex geometric interaction of vertical elements and transfers of load above the commercial levels.
A six level basement, constructed with reinforced flat slab floors, provides for parking, a health club with a 25m indoor pool and below the Macquarie Street roadway, three cinemas and a rehearsal space for the Australian Chamber Orchestra.
