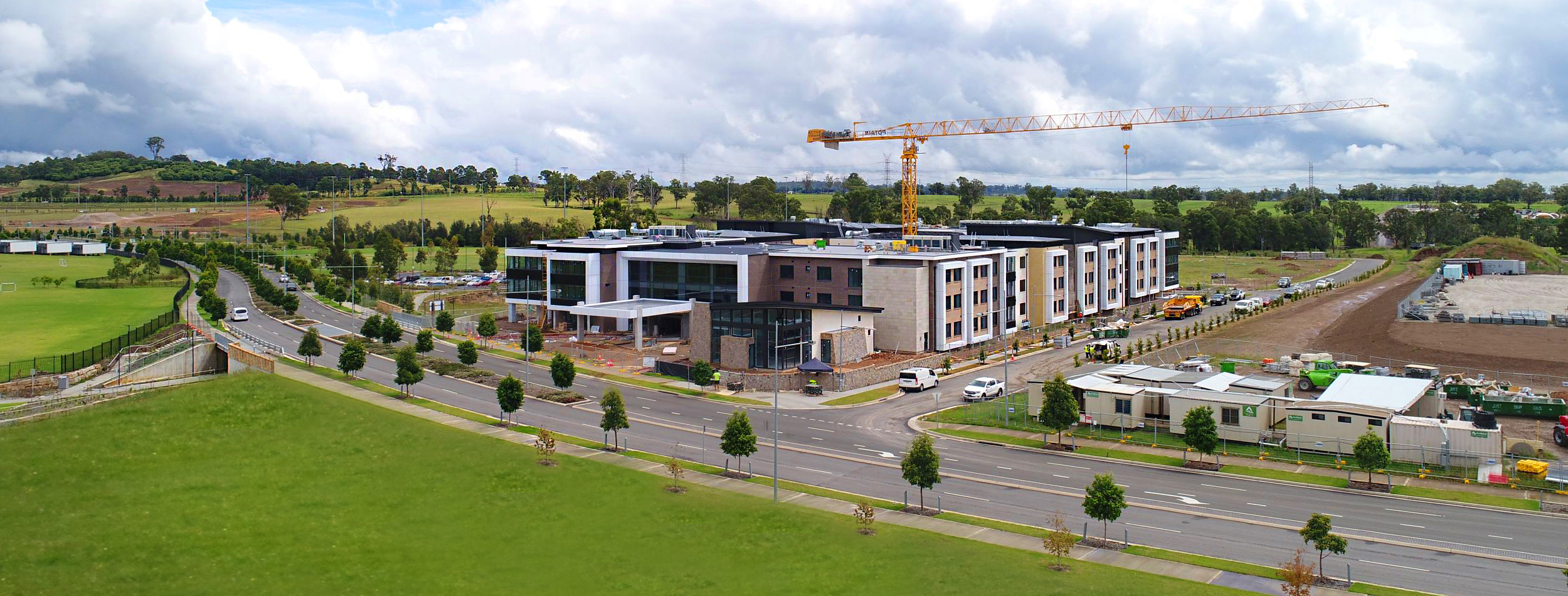Thompson Healthcare

AGED CARE FACILITY, ORAN PARK NSW
Residential & Medical Development
CLIENT
CONSTRUCTION
Northside Constructions
ARCHITECT
Gartner Trovato
PROJECT SERVICES
Structural Design
Engineering
Consultancy Services
MPN TEAM
MPN Sydney
Viktor Mateffy – Project Leader
Catherine Taylor- Senior Engineer
ORAN PARK HOUSE - PREMIUM AGED CARE FACILITY BY THOMPSON HEALTHCARE
Situated in one of the fastest growing areas in South-West Sydney, Thompson Healthcare’s Oran Park House is a 244 bed aged care facility located in the heart of Oran Park town centre.
A spacious facility, with beautifully appointed single and double suites, as well as a dining, healthcare and entertainment facilities, this residential aged care facility also has basement parking for 68 cars, a free standing chapel (non denominational) and several landscaped courtyards/gardens.
KEY PROJECT DETAILS
MPN Group were engaged by Thompson Healthcare to deliver structural design, engineering and site services as part of construction and development of the state of the art residential aged-care facility.
Project features include:
- The foundations were designed as screw-pile groups with transfer-caps to support columns and walls
- The three levels of residential aged care was broken up into 5 contiguous blocks due to the scale and geometry of the floor plates (note: the 5 contiguous blocks were stitched back together after the majority of the shrinkage had taken place). The floors were post-tensioned flat plates.
- The roof forms were architecturally emulating a domestic style, framed in steel and timber; though several areas had concrete roofs underneath to house plant and equipment servicing the rooms below.
- 68 car parking spaces in one part-basement.
- A free-standing, modern non-denominational chapel was included in the project scope.
