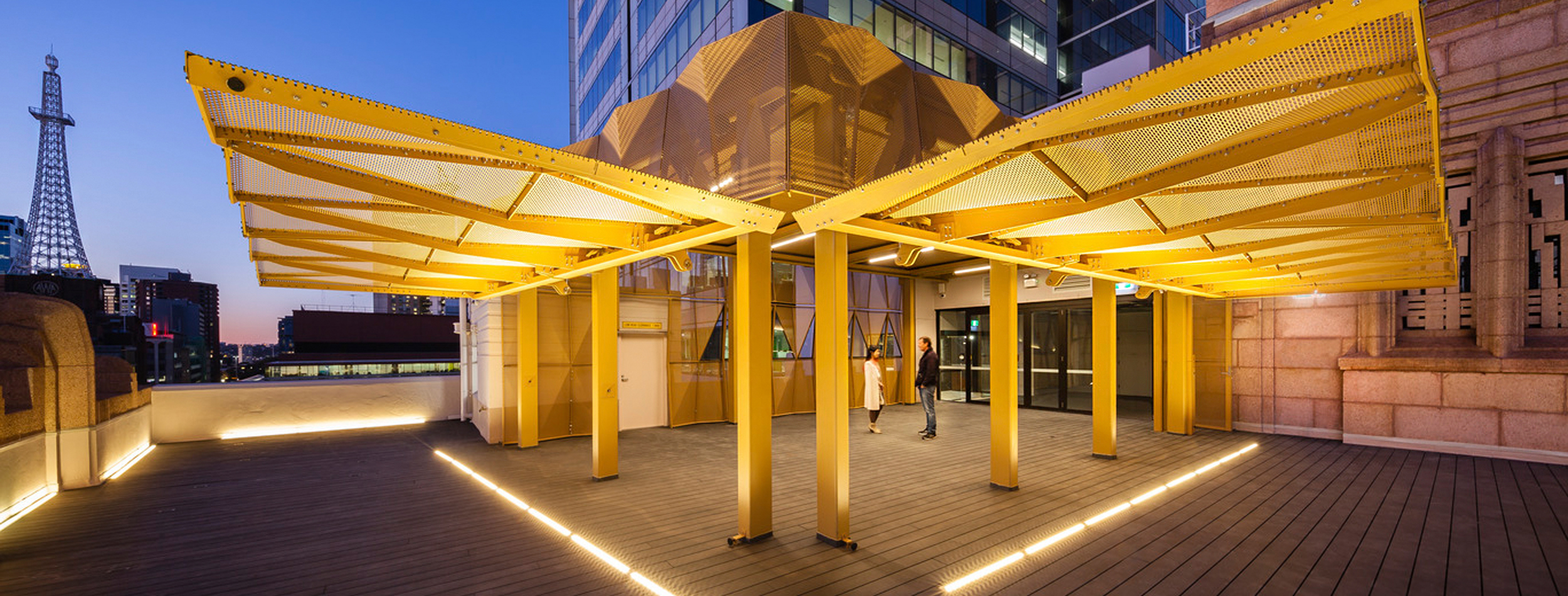Oakstand

66 KING STREET, SYDNEY
Commercial/Heritage Development
CLIENT
CONSTRUCTION
Taylor Constructions
FDC – Fitout works for WeWork.
PROJECT SERVICES
Structural Design
Engineering
Consultancy Services
MPN TEAM
MPN Sydney
Michael Sara – Project Leader
REDEVELOPMENT OF A HERITAGE LISTED 13 STOREY ART DECO BUILDING
MPN provided structural design, engineering and site services for the redevelopment of the heritage listed, art-deco ‘ACA Building’ located at the corner of King and York Streets in the Sydney CBD. The steel framed building was constructed in 1935 and was redesigned to accommodate a food and beverage tenancy in the basement, retail tenancies at ground floor and WeWork Offices at levels 1 to 13.
KEY PROJECT DETAILS
The project involved the expansion of the office floor plates into two existing light wells, extending lifts down to the sub-basement and up to the rooftop where a new indoor/outdoor staff breakout and wellness facility is located, as well as a comprehensive BCA upgrade. Part of the existing structure above the main roof was demolished and reconstructed at a higher level to improve the ambience and functionality of the roof space.
Dealing with an old structure (considering both material and construction techniques), the requirement to preserve heritage features, poor rock foundation quality, deep adjoining basements as well as adjacent City Circle underground rail lines added to the structural complexity of the project and led to the need to formulate carefully planned construction details and building sequences.
