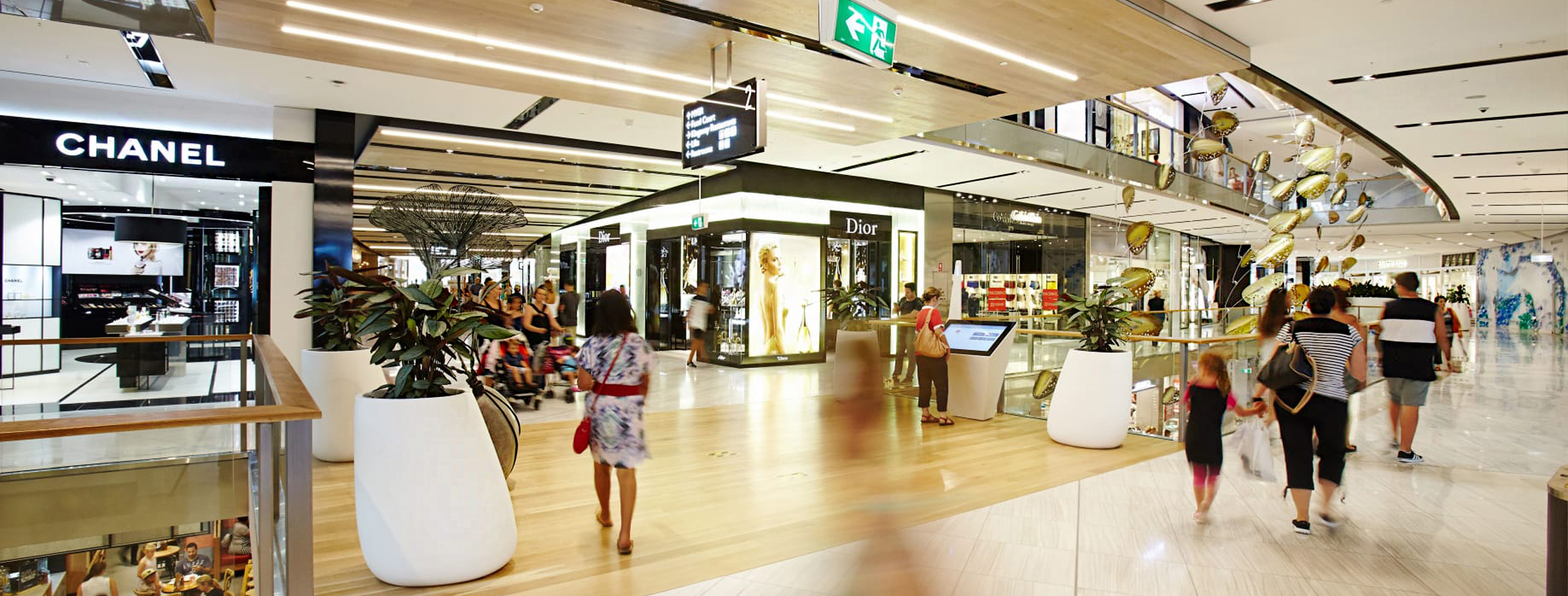Westfield

WESTFIELD MIRANDA
Mixed-Use Development
CLIENT
PROJECT SERVICES
Structural Design
Engineering
Consultancy Services
MPN TEAM
MPN Sydney
$475 MILLION REDEVELOPMENT OF AN EXISTING SHOPPING CENTRE
MPN was commissioned by Westfield Design & Construction to undertake the detailed design and subsequent inspections for the structural works of the new $475 million redevelopment. The redevelopment consisted of two new levels of car parking over the existing structure, alterations to the existing structure including infilling retail voids and inserting new loading docks / ramps into the existing structure and a new precinct consisting of three levels of basement parking, four retail levels and a steel cinema / roof structure over.
KEY PROJECT CHALLENGES
- Transfer Structure – One of the tasks was to insert a new loading dock into the existing structure. This involved demolishing 6 existing columns to provide room for trucks whilst maintaining an existing carpark and mezzanine slab above operational. MPN Group were able to achieve this with the use of steel transfer beams and column strengthening.
- Top-down Construction – Construction Platform – A temporary construction platform was built first over the excavated area. This was required to allow concrete trucks and a tower crane to operate while minimising the impact for traffic on the main road. This led to a top-down construction method where the fourth suspended street level was constructed prior to the lower levels.
- Zone P Two Stage Pour – MPN devised a methodology to minimise the impact construction had on the trading shops and carparks. A critical component of the new post-tensioned carpark structure over the existing centre was poured and stressed in two stages. This minimised the amount of back-propping required during construction and allowed Westfield to maintain uninterrupted parking.
- Keeping Up with the Speed of the Project – MPN were heavily involved in meeting deadlines for the project. Site engineers were stationed in the site office to keep up with the inspections for the frequency of concrete pours. Design engineers were continuously making client initiated changes to the drawings to keep the final product flexible at late notice.
- Hanging Column / Transfers – Part of the retail design included a level with a mini major tenancy without columns. The design included steel hanging columns and post tensioned concrete beams to transfer the loads to the perimeter columns.
